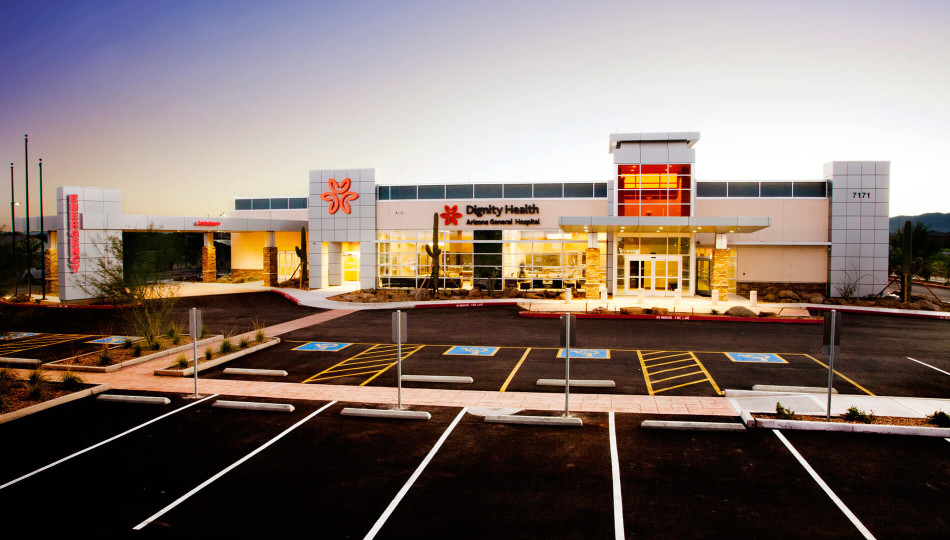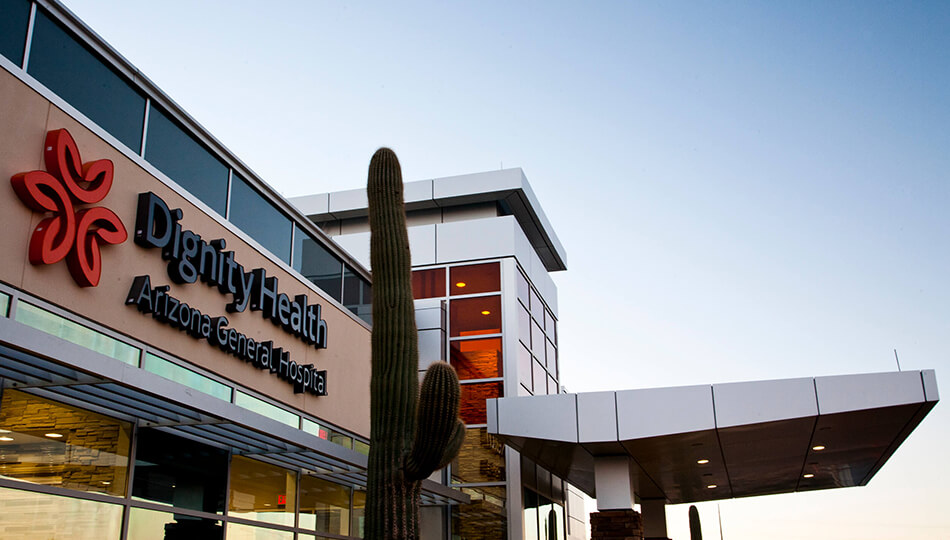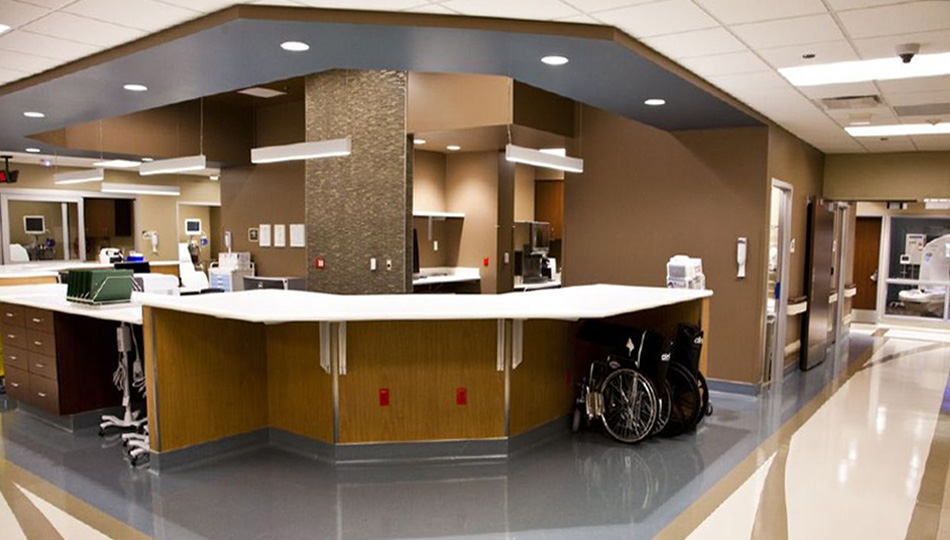Arizona General Hospital

 7171 S 51st Ave, Phoenix, AZ 85339
7171 S 51st Ave, Phoenix, AZ 85339
Project Summary
Square Footage:
40,000
Project Type:
Vertical Development / Single-Tenant Build to Suit
Product Type:
Medical / Boutique Hospital
Deal Source:
Tenant relationship
Challenges:
Behind schedule tenant and pre-development crew, extremely high costs PSF, development capitalization was uniquely challenging due to the small cap tenant with tricky financials due to rapidly growing PE Investment.
Solution:
GNP was able to partner with tenant and pre-development services team to made deal structure and lease modifications that changed the lease structure. Once this was complete GNP was able to put together the correct capital markets team, deal structure and raise the equity through a joint venture with a national investment group. The project was originally behind schedule; however, GNP worked closely with the construction company, expedited the timeline and met the project target completion date at a critical time in the cleint’s business expansion. Since completion, the tenant has gone public increasing stock value by over 200% and this project was mentioned as a success story in the cleint’s 10k.



7171 S 51st Ave

40,000 Sq Feet

